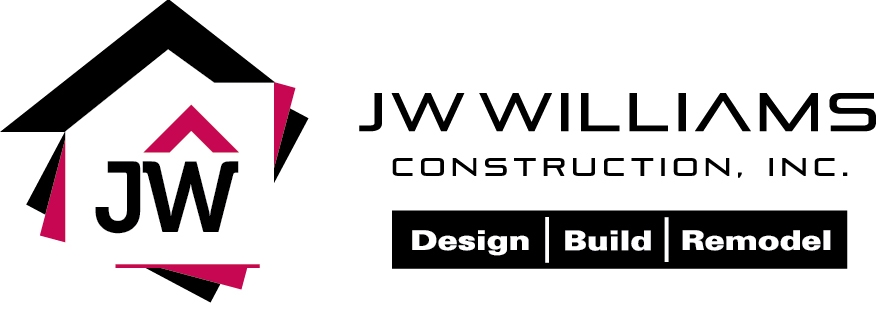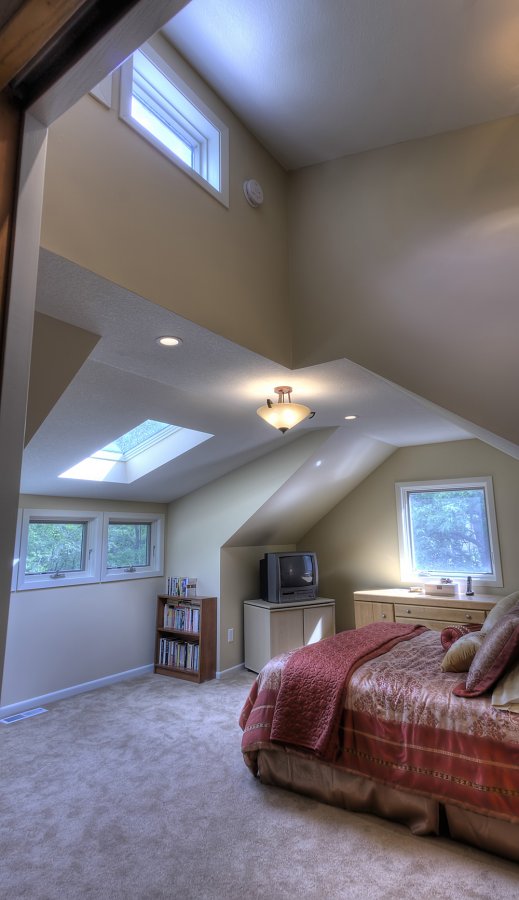Alexander Kitchen Remodel
A caving garage attached to a dark ’60s house overlooking a pond on two wooded acres—remodel or move? Our clients didn’t want to leave their prime location but wanted more openness and ease of circulation in their home. Reoriented entry stairs now clear the view from the lower-level family room. Dormers with windows bring light into second-floor bedrooms. Reconfigured main floor spaces—airy and modern in both flow and function—lead into a new vaulted, 24’x18’ gourmet kitchen above the rebuilt and expanded garage. Happy they stayed? You bet!
Slideshow:
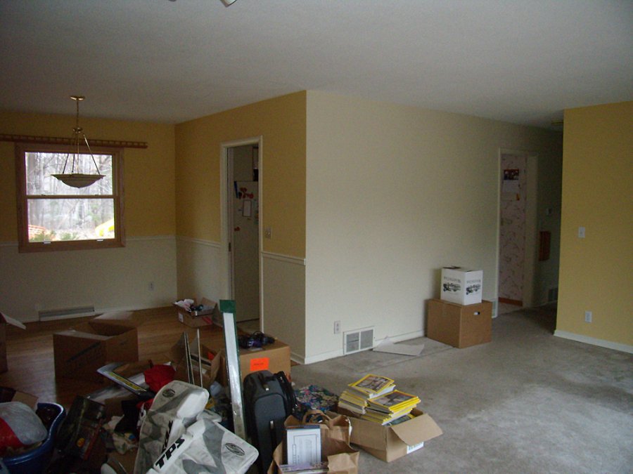
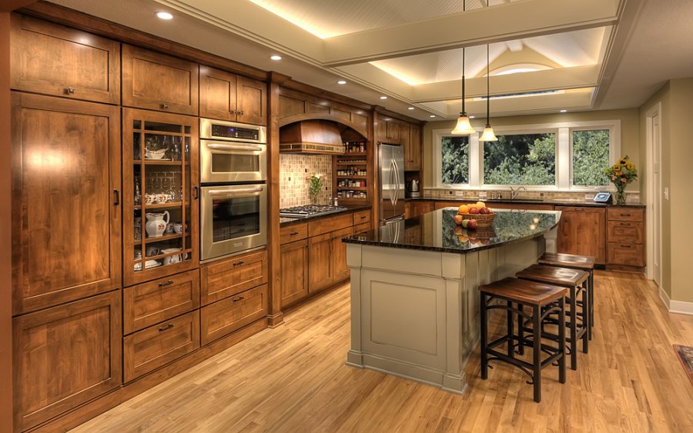
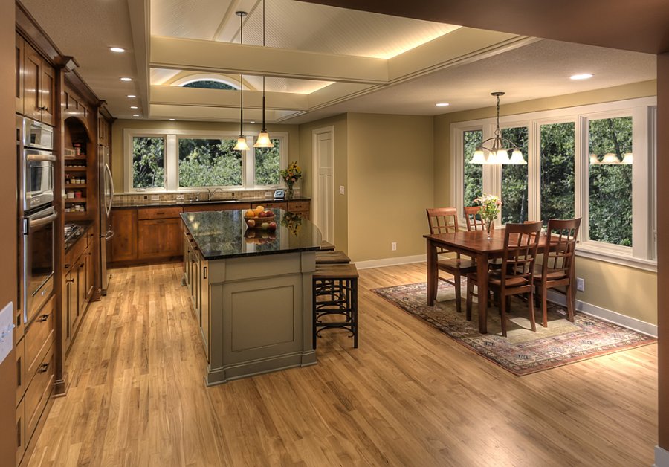

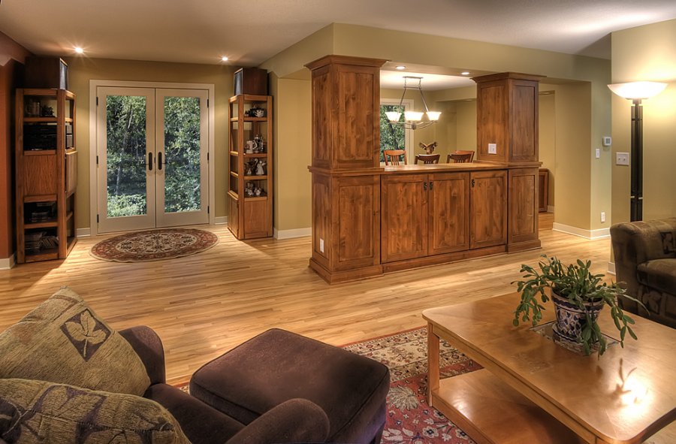

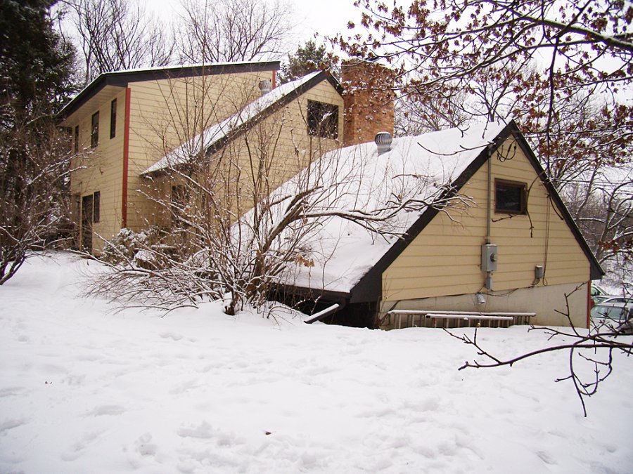
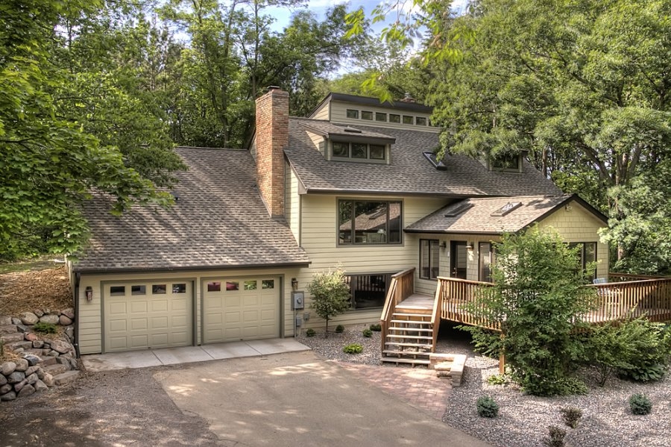
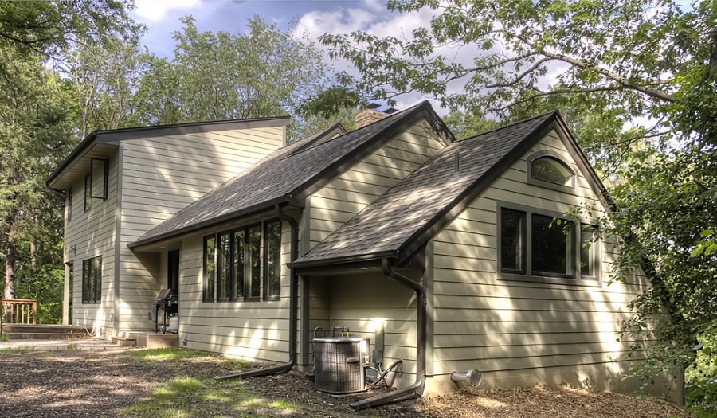
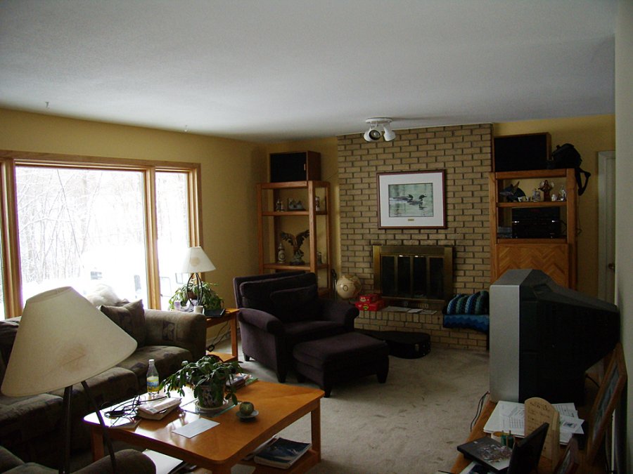
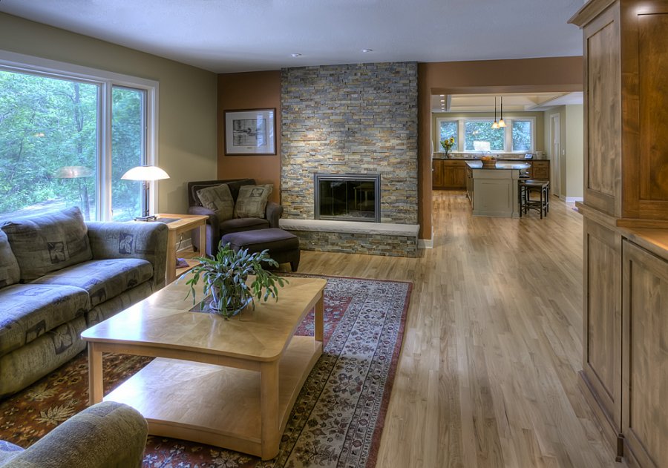
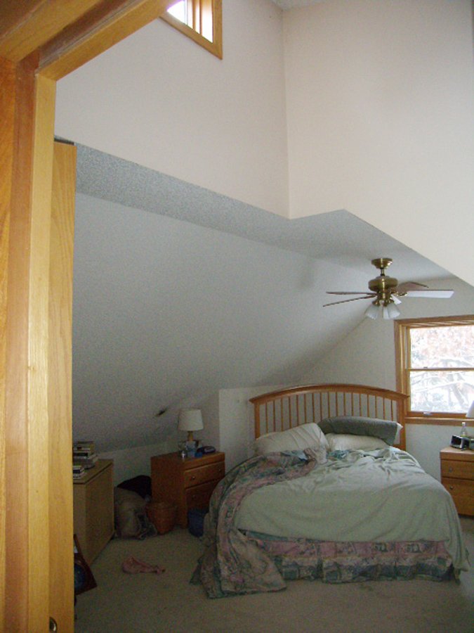
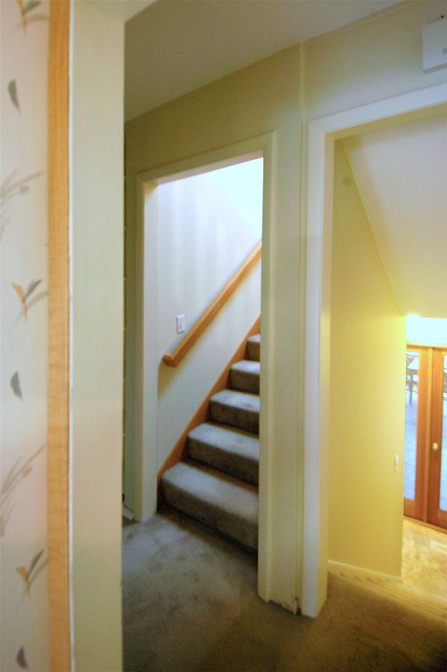
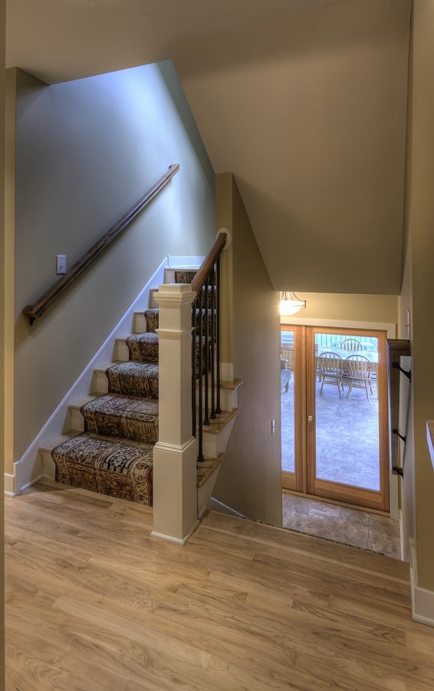
Project Highlights:
- Redesigned stairs/orientation allowing unobstructed view from family room
- Two dormers added to upper level in front (one in each bedroom), plus skylight in master
- New 2¼” maple floors throughout
- All new trim and doors
- Old kitchen now formal dining room with patio door into back yard
- Entertainment center separating dining and living rooms from main hall anchored and flanked by cabinets
- Replaced dining room window with patio door
- Newly faced fireplace with stacked slate
- Kitchen relocated to new 24’ x 18’ space over completely rebuilt garage
- Knee-wall storage space—accessible through “pantry” door—running entire length of kitchen behind appliance wall
- Deep cabinet-depth appliance garage
- Vaulted v-groove plank ceiling with surrounding light valance
- Boxed beams spanning width bring vault down to “human” scale
- Arched gable window stacked over bank of eye-level windows, providing tree-level view from ground level
- Shaker-style cherry cabinets with oil-rubbed bronze hardware
- Granite counter tops
- 9’ x 4’ arched island flanked by food prep area on one side and eat-in dining on the other
- Wood vent hood cover w/custom tile inlay
- Open spice-rack shelving flanking cooktop and decorative tile backsplash
- Walk-in pantry
- Deck replaced with ironwood
