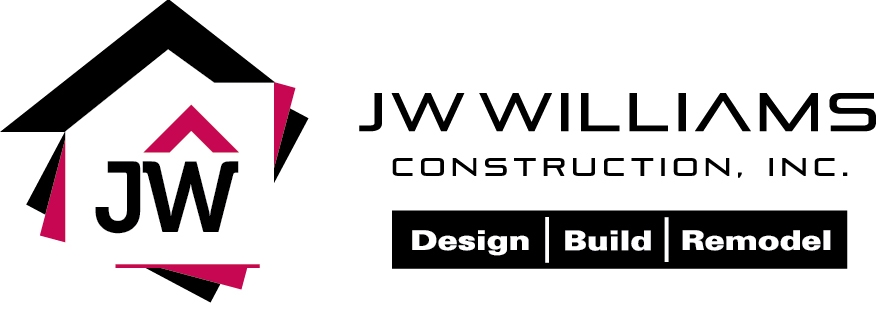
Martin Remodel
This 1985 two story in Plymouth was in need of an main floor update to accommodate a growing family. The main floor layout was vintage 1985 with a small kitchen open to the family room but an unused dining room closed off to the kitchen area. We removed the wall between the kitchen and dining room and expanded the kitchen into dining room space. This enabled us to make a highly functional kitchen with three times as much storage, a hutch & pantry and a big window to over look there wooded back yard. Features include Granite counter tops, Dura Supreme cabinets in Cherry (parameter) and maple with glaze (island), White oak nail down hardwood floors with commercial traffic finish and new Marvin patio door and kitchen window.
In the family room area we removed two large entertainment cabinets and replaced them with to smaller cabinets with wood tops. We also refaced (did not need to remove existing brick) with a cultured stone with limestone hearth. We refinished their existing glass fireplace doors to help keep their budget in line.
The master bathroom was also in need of an update and with the failing shower walls it was a disaster waiting to flood there first floor. They also had a 4′ x 6′ whirlpool tub which they never used. We replaced the whirlpool with a smaller soaking tub which helped open up the area to make a separate room for the toilet, square off the shower area which enlarged the shower. Features include Cherry cabinets, granite counter tops, frameless shower door and new Marvin window.

























